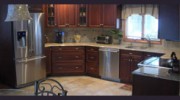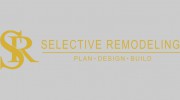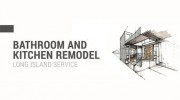Transforming Spaces, Enhancing Lives
About Us
Setauket Kitchen & Bath is a trusted name in Long Island, offering a range of services that cater to the kitchen and bath needs of the community. For over three decades, we have been dedicated to providing our clients with the best designs, products, and installations that enhance the aesthetic and functional aspects of their homes.
Our commitment to customer service is unparalleled. Our team of experienced designers and skilled installation crews work tirelessly to ensure that every project meets our high standards of quality and satisfaction. Whether you're looking to renovate your kitchen, bathroom, office, library, or any other space in your home, we have the expertise and resources to bring your vision to life.
At Setauket Kitchen & Bath, we believe in building long-lasting relationships with our clients. We understand that every home is unique and deserves a personalized approach. That's why we assign a dedicated designer to each project, who will work closely with you from the initial stages of design to the final installation. Our team of professionals is always available to address any concerns or questions you may have throughout the process.
We take pride in our work and stand behind every project we undertake. Our commitment to quality is reflected in the materials we use, the craftsmanship of our installations, and the exceptional customer service we provide. We're not just a kitchen and bath remodeling company; we're your partners in creating a home that reflects your style, meets your needs, and exceeds your expectations.
The Remodeling Process
At Setauket Kitchen & Bath, we understand that remodeling can be a daunting task. That's why we've developed a process that's designed to make your experience as smooth and stress-free as possible. Here's a brief overview of what you can expect:
1. Initial Consultation: We start by scheduling a meeting with one of our experienced designers. During this initial consultation, we'll discuss your goals, preferences, and budget for the project. This is also an opportunity for us to get a better understanding of your space and how you envision it after the renovation.
2. Design Phase: After our initial meeting, we'll begin working on a custom design for your space. This may involve creating detailed drawings, 3D models, or other visual aids to help you visualize the final result. We'll work closely with you to ensure that the design meets your needs and preferences.
3. Material Selection: Once we have a solid design in place, we'll move on to selecting the materials for your project. This may include cabinetry, countertops, fixtures, appliances, tile, and any other elements that will be included in your renovation. We'll work with you to choose materials that fit within your budget while also meeting your aesthetic and functional requirements.
4. Permitting and Preparation: Before we begin the installation phase, we'll need to obtain any necessary permits and prepare your space for construction. This may involve disconnecting utilities, protecting floors and surfaces, and ensuring that the area is safe for our crew to work in.
5. Installation: With all the necessary preparations in place, we'll begin the installation phase of your project. Our skilled installation crews will work efficiently to bring your design to life, ensuring that every detail meets our high standards of quality and craftsmanship.
6. Final Inspection and Completion: Once the installation is complete, we'll conduct a final inspection with you to ensure that everything meets your expectations. We'll address any issues or concerns you may have and make any necessary adjustments before considering the project complete.
Accessibility Design
At Setauket Kitchen & Bath, we believe that every homeowner deserves a space that's both beautiful and functional. That's why we offer accessibility design services to help create spaces that cater to the unique needs of individuals with disabilities or mobility issues.
Our team of experienced designers has the knowledge and expertise to create accessible kitchens and bathrooms that are not only functional but also aesthetically pleasing. We understand the importance of creating spaces that are safe, comfortable, and easy to navigate, regardless of your abilities.
Some of the accessibility features we can incorporate into your design include:
- Wide doorways and hallways to accommodate wheelchairs and walkers
- Lowered countertops and sinks to provide easy access from a seated position
- Roll-in showers with grab bars and non-slip flooring for added safety
- Handicap-accessible toilets with higher seats and grab bars for support
- Adjustable lighting to accommodate different needs and preferences
Showroom & Hours
Our showroom is conveniently located at 183 Main Street, East Setauket, NY, just across the street from the Setauket Fire Department and east of Old Town Road. Our parking lot is located around back on Bruce Place, one block north of Route 25A.
We're open Monday through Wednesday and Friday from 10 a.m. to 5 p.m., Thursday from 10 a.m. to 7 p.m., and Saturday from 11 a.m. to 4 p.m. We're closed on Sunday and Monday, but if our usual hours are inconvenient, we're happy to make an appointment that works for your schedule.

Be the first to review Setauket Kitchens & Bath.
Write a Review



